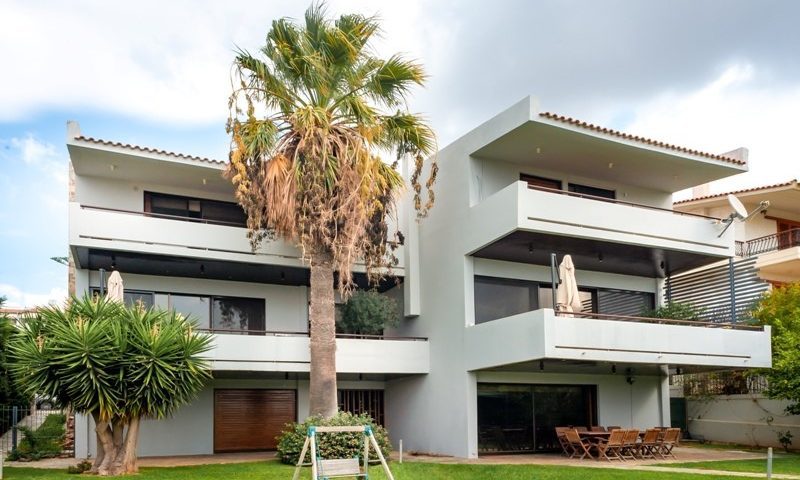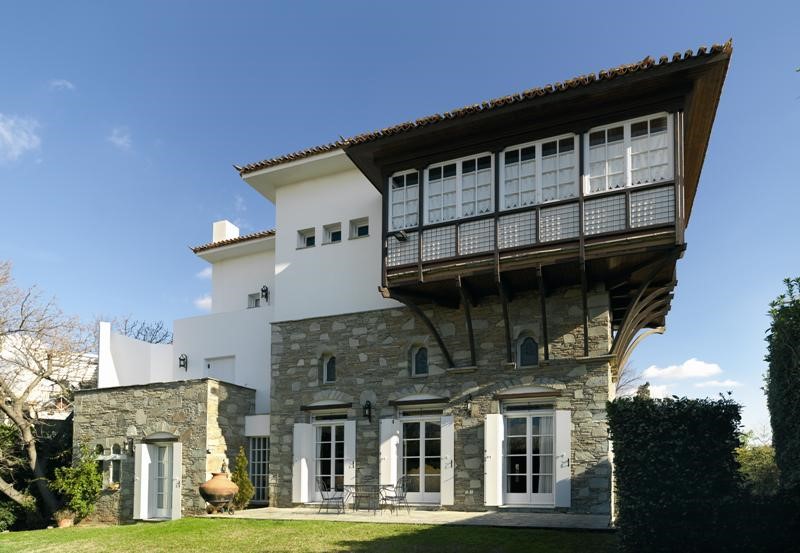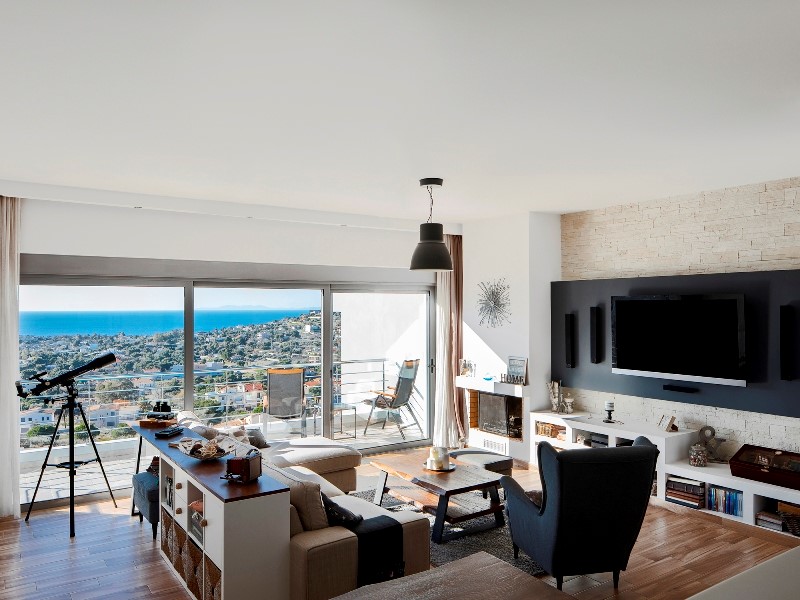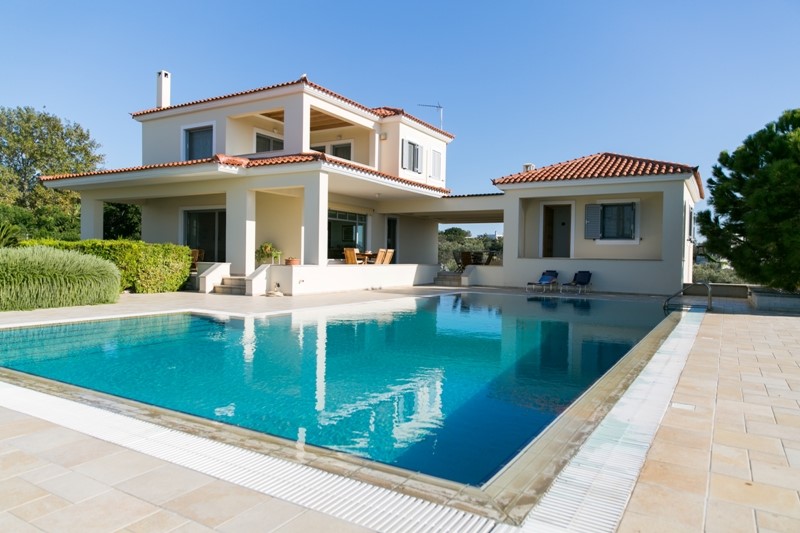Saronida
Description:
Alongside each other, these townhouses are ideal for two families who want to be together but separated. The home measure 272m² and are comprised of ground floors of 96m²,(all with access to the upper or lower gardens), and upper floors of 81m² which enjoy open views to the sea and to the sunset. the home features a spacious living room with fireplace, a dining area, a guest w/c, a fully-equipped modern kitchen, three bedrooms and two bathrooms. A garden of 775m² is shared and nicely landscaped. Close to the beach of Saronida and to its commercial center.the two properties may be sold separately or together at a bargain value.
Specifications:
| Type | Villa |
| Bedroom | 3 |
| Bathrooms | 3 |
| Kitchen | Separate |
| Central heating | YES |
| Land area | 387,5 sqm |
| Swimming pool | N/A |
| Bulding Area | 272 sqm |
| Renovated | N/A |





